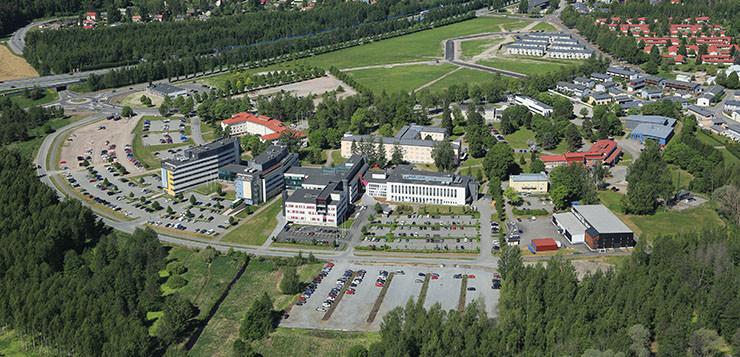Israeli architects Iris and Zeevik Aravot visited Hämeenlinna University Centre and wrote some expressions and ideas reflecting to higher education in Israel. The four-year project of Craft, Design and Technology publication (https://urn.fi/URN:ISBN:978-951-784-832-9) connects them to HAMK. Iris Aravot was a member of the editorial board of the project and has worked with some of the authors for decades. Last July Iris Aravot with her husband Zeevik made a four-week journey to Finland visiting numerous cultural events and venues. In the text below, she writes about their day in Hämeenlinna University Centre.
Our first impression was of the green surrounding, the air clean from dust and the soft light, the pleasant spring weather. The campus immediately impressed with its tranquility and overall cultivation. It looked operational and modest, very beautiful but not spectacular for the sake of it. The transition from outside of the building to inside and vice versa was gentle, not accompanied by sharp temperature differences. It felt good. The new building and the old building for conservation, which was converted to a new use, exuded a pleasant feeling and contemporary practicality, high quality — without unnecessary exaggerations or winks to short-lived fashions.
These are of course the impressions of architects — the first things to catch our attention. Obviously, we see details and materials, but above all, it is the atmosphere that we feel, something between the objective and the subjective, the surrounding space, which immediately becomes part of the personal interiority. At Hämeenlinna University Centre it was friendly comfort along with practicality.
The academic framework from which we come is the Technion I.I.T., an Institute of Technology (https://www.technion.ac.il/en/) with strong emphasis on research. In Israel we are not acquainted with a system of higher education similar to the concept of a ”University of Applied Sciences”, so we were eager to receive explanations. We found similarities and differences. The most prominent feature was cooperation with the industry.
Of course, also at the Technion and universities in Israel in general, there is a trend of cooperation with industry, especially in research and development. There are also other forms of cooperation: in my (Iris) department for example, (Faculty of architecture and town planning), we have defined academic-practical frameworks in recent years that award the students with academic credit along with practical experience. However, the degree of cooperation with the industry as part of the academic studies is rather limited compared to the applied university concept. In my department, there are many students who work while studying, some for purely financial reasons, others because they are very interested in acquiring practical experience and leveling a path to a workplace upon graduation. Sometimes conflicts arise between the academic requirements and the requirements of the architects’ office (i.e. the industry). Against this background, I greatly appreciate the framework that allows work and studies to be combined as an integral part of the field of studies.
In spite of summer holidays, it was possible to meet foreign students working in HAMK Tech. They had arrived for their studies at HAMK from abroad, and in general they were smiling and satisfied, and to our question they replied that they were so also during the winter months(!). Talking to them, we have realized how flexible the curriculum is, how much it allows for significant integration with work in the industry and adaptation to the lifestyle and needs of each and every student. An inseparable attribute of the course of studies is job security after graduation. We realized that the curricula in the various tracks are very sensitive to the state of the labor market. We know how important this is against the backdrop of the changes in the post-pandemic period, which has caused shocks and loss of sources of employment.
As architects, we really liked the new, multi-purpose building: the spacious spaces, which create a flowing connection between them, and between interior and exterior, the elegant and practical architectural language. We liked the combination of light wood and lime green and tangerine orange colors, and the refined furniture. This refers, for example, of the entrance to the library. All in all — we were in a building of intensive activity, used by so many people, yet the design was so delicate! It was in complete contrast to the anti-vandal design we know from public buildings elsewhere.
We have asked ourselves how this calm optimism is achieved at the Hämeenlinna University Centre. We formulated an answer for ourselves, although not on a research basis, but certainly from a profound conviction; namely that the environment and the educational activity of the campus are saturated with attention to the users, with sensitivity to their needs and with awareness of the possibilities of collaborations in the context of a changing world. The result is an atmosphere of invested and investing creativity, and this atmosphere permeates the people, the surrounding space, the horizon of possible futures.
Authors
Iris Aravot, Architect, Israel & Mervi Friman, Research Manager, HAMK




